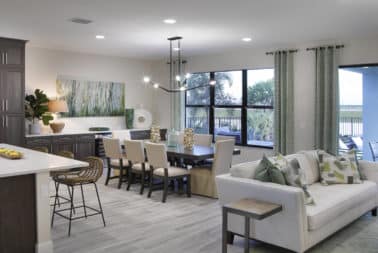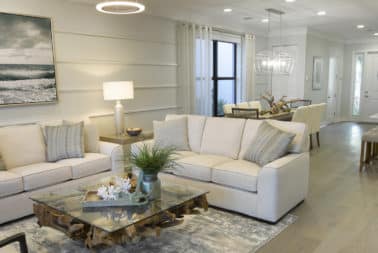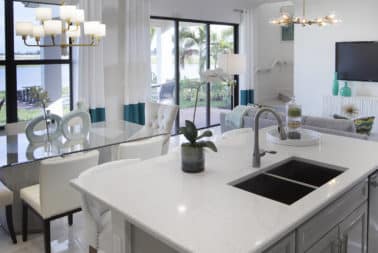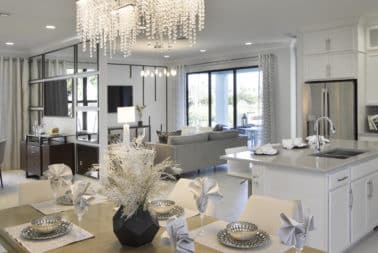
Sand Dollar 4
One of our most popular floor plans, the Sand Dollar 4 is a two-story beauty offering magnificent living spaces and flexibility. Like to entertain? Expansive, light-filled first floor living, and dining areas spill onto the covered patio, creating a perfect space for hanging out and family gatherings. Buyers have the option of extending the lower
[...]
Seaview
The Seaview is one of Sky Cove South’s largest and most versatile models – and one of three two-story plans featuring a first floor master suite! Upstairs choose from three different bedroom configurations: 4 bedrooms/2.5 baths, 3 bedrooms + loft/ 2.5 baths – or the multigenerational 3 bedroom / 3.5 bath with a second master
[...]
Shoreline 3
There’s plenty of room to spread out in your open-plan 1st floor with designer-style open kitchen, dining and living areas and spacious covered patio. Enjoy the convenience of a powder room and concealed, under-staircase storage perfect for hiding all those toys, suitcases and more. Your upstairs family retreat features three bedrooms including an oversized master
[...]
Starfish
Sky Cove South’s Starfish features open living, dining and entertainment areas spanning the entire width of the home! The entry foyer provides a show stopping view of the home’s expansive designer-style kitchen with island, dining area, den and living room spilling out onto the covered patio. It’s easy to imagine family time or entertaining friends
[...]